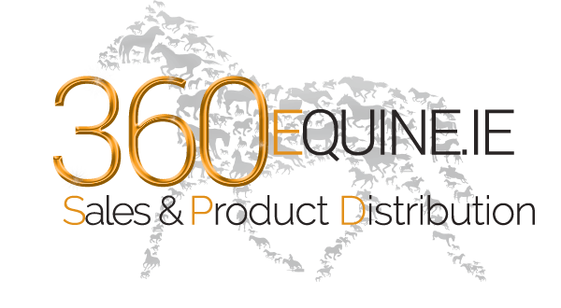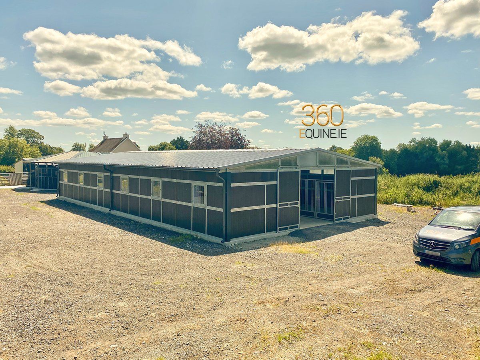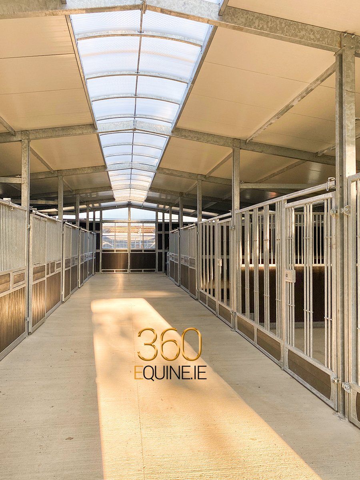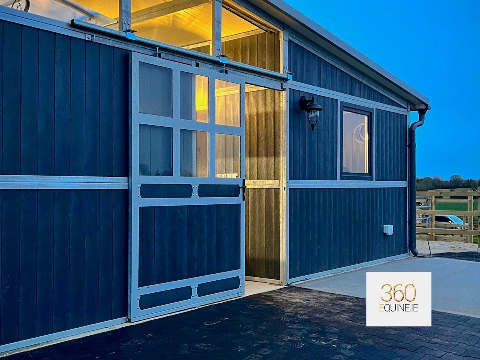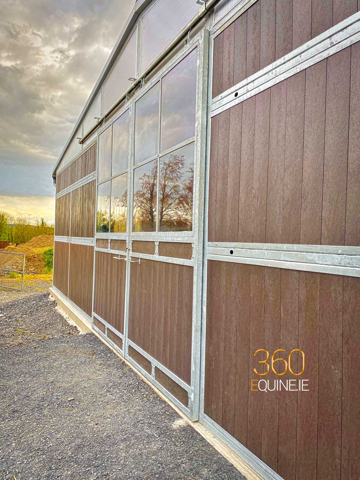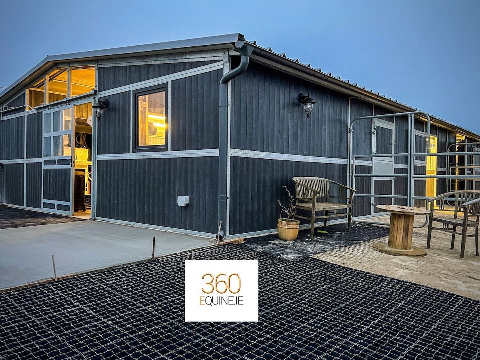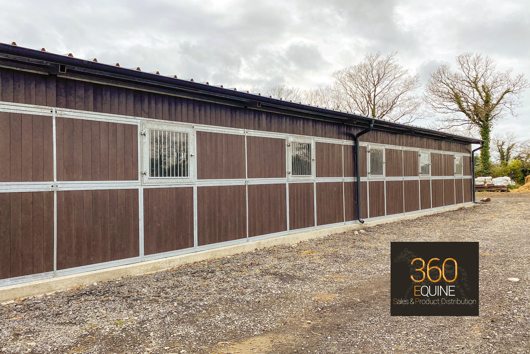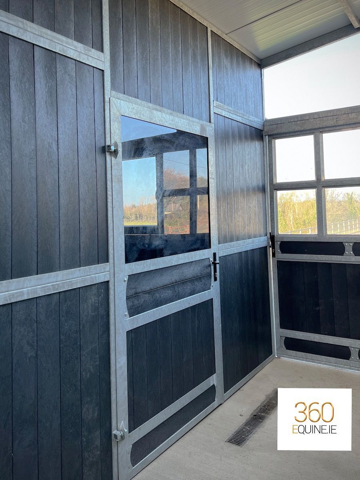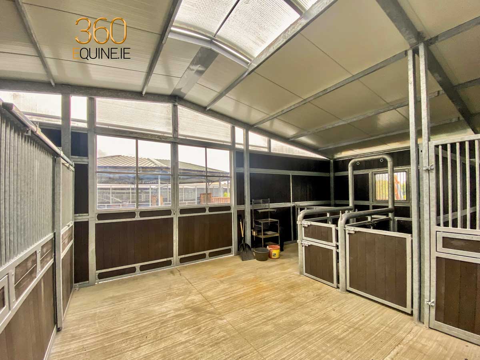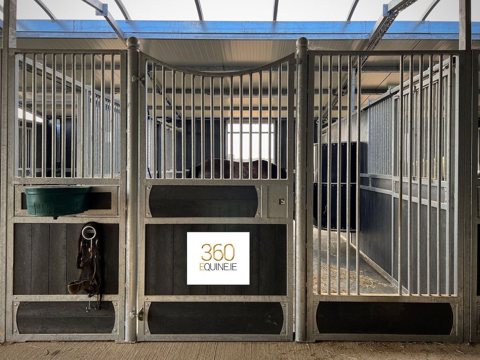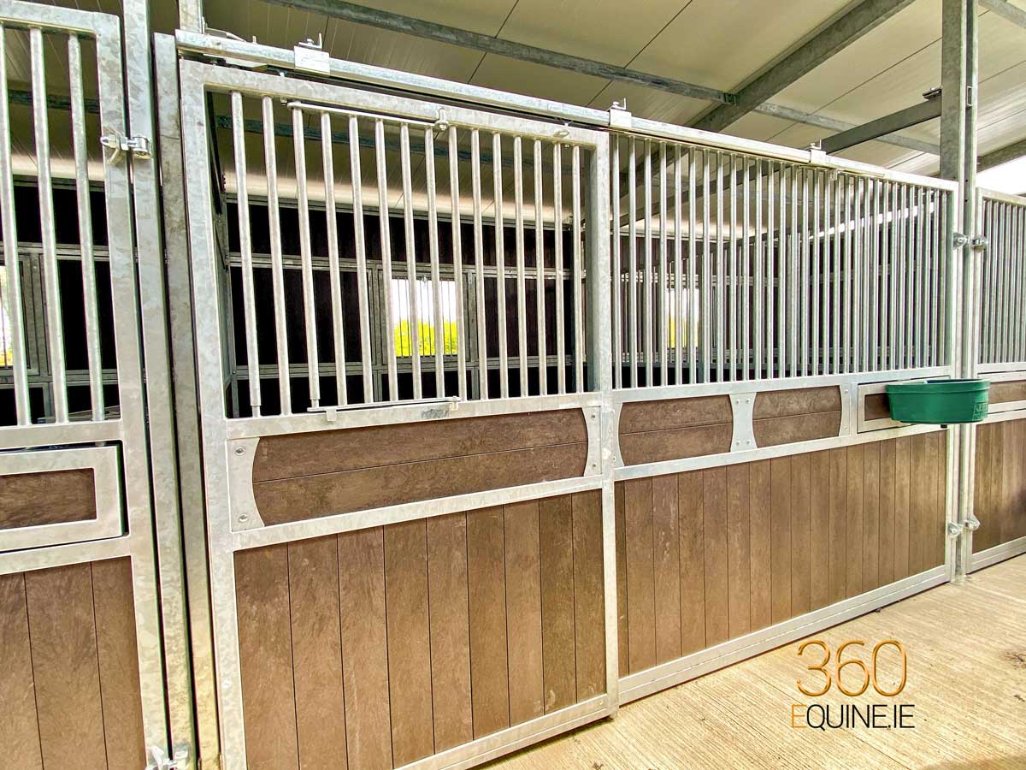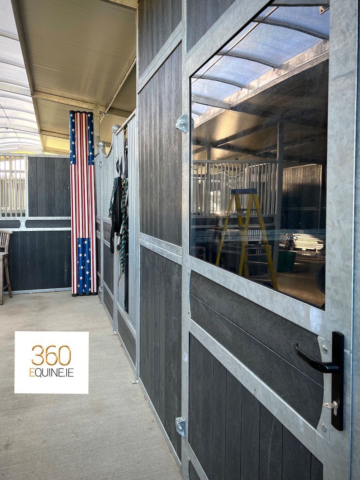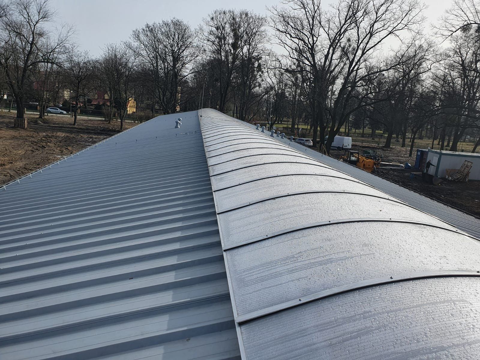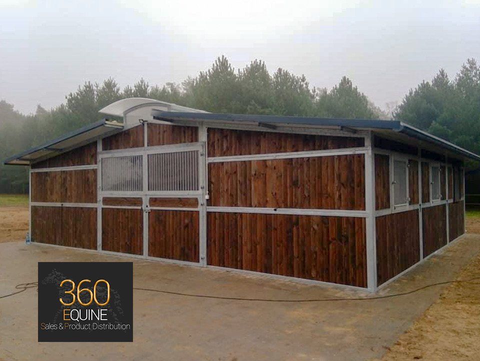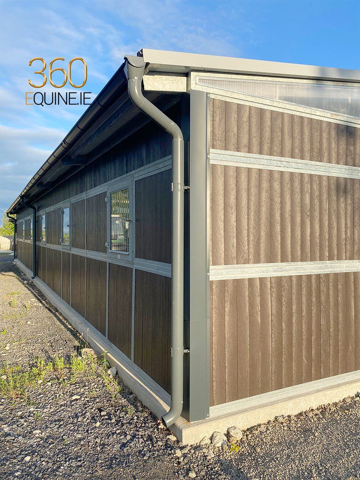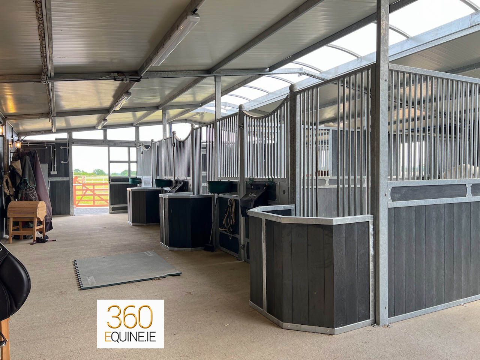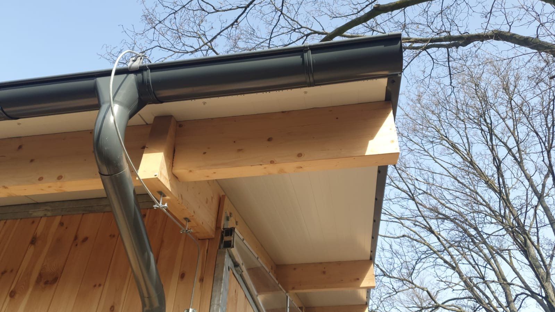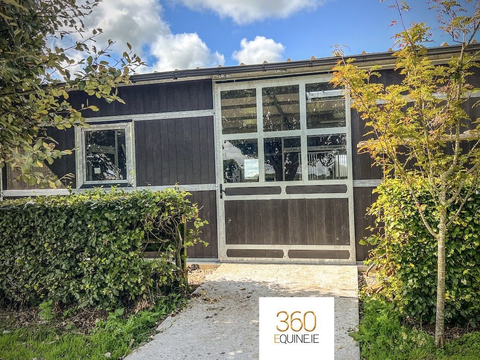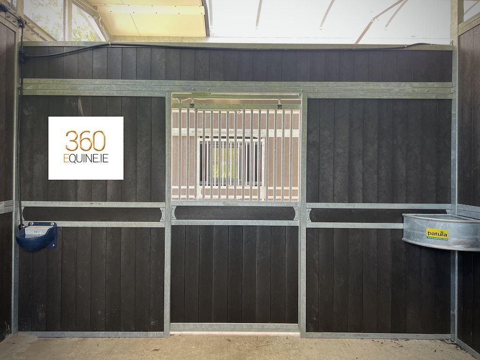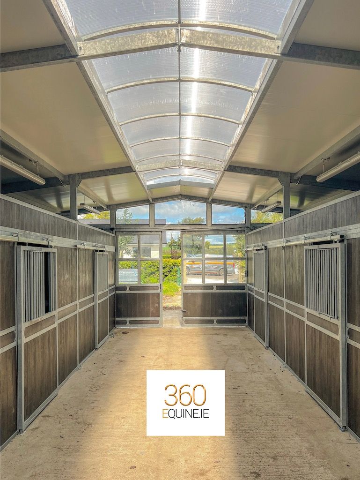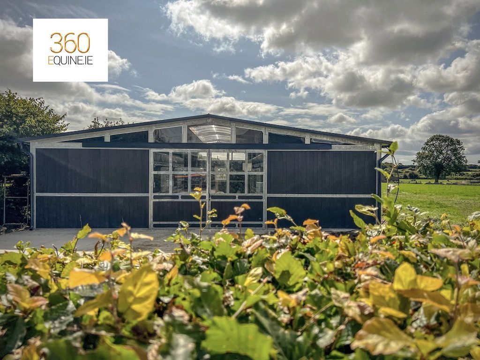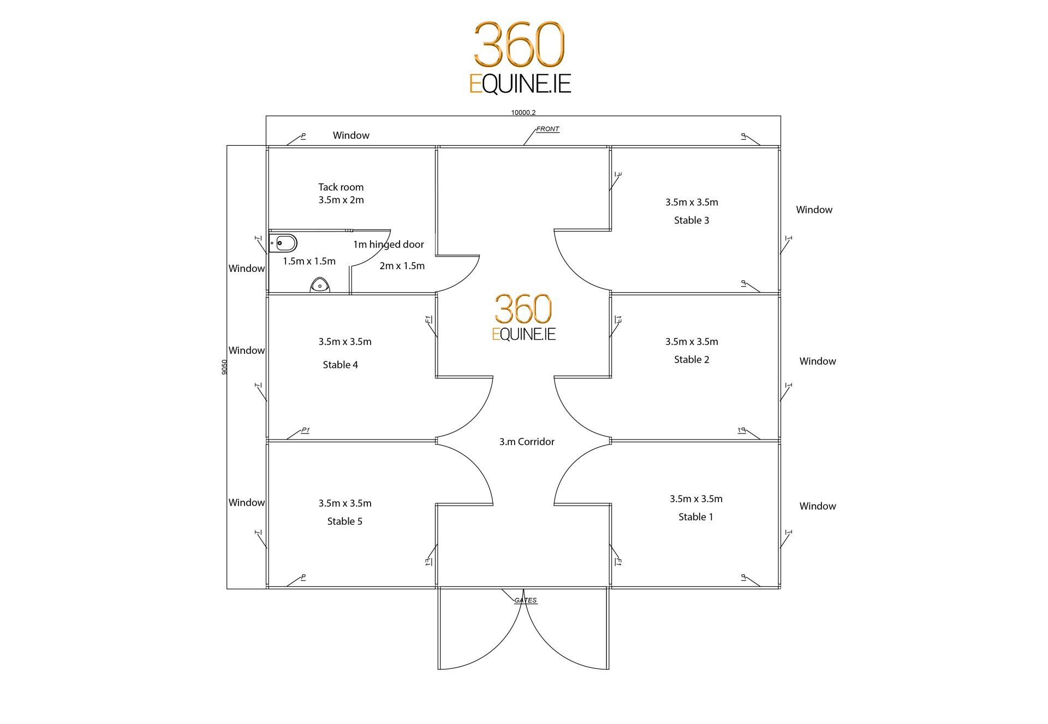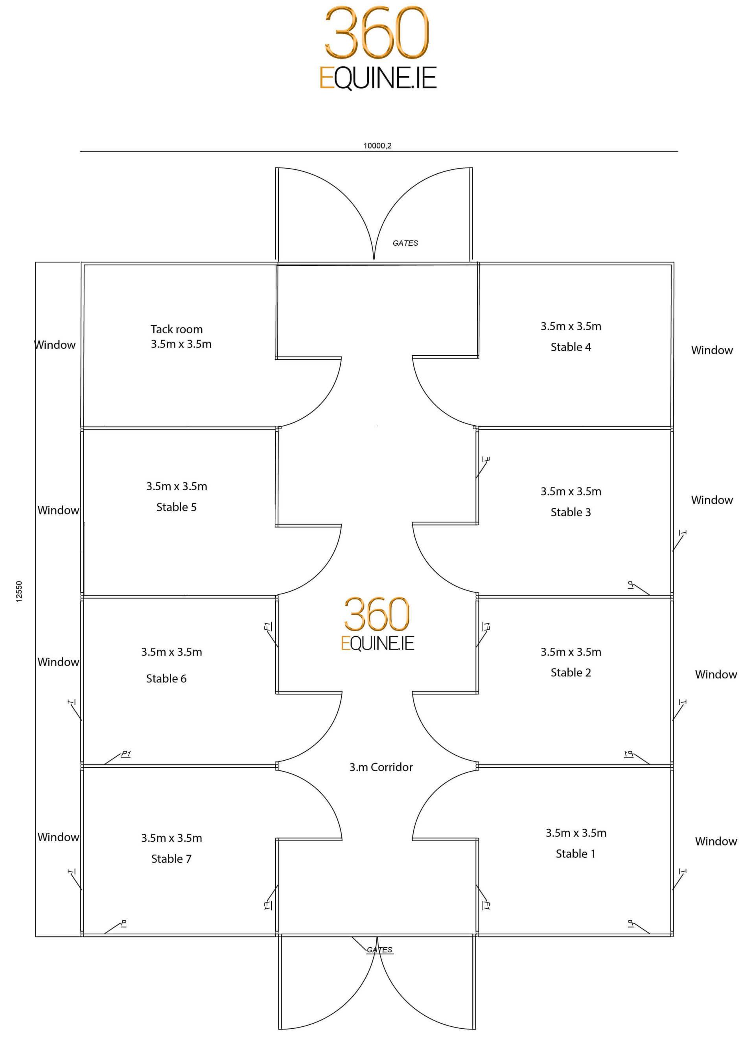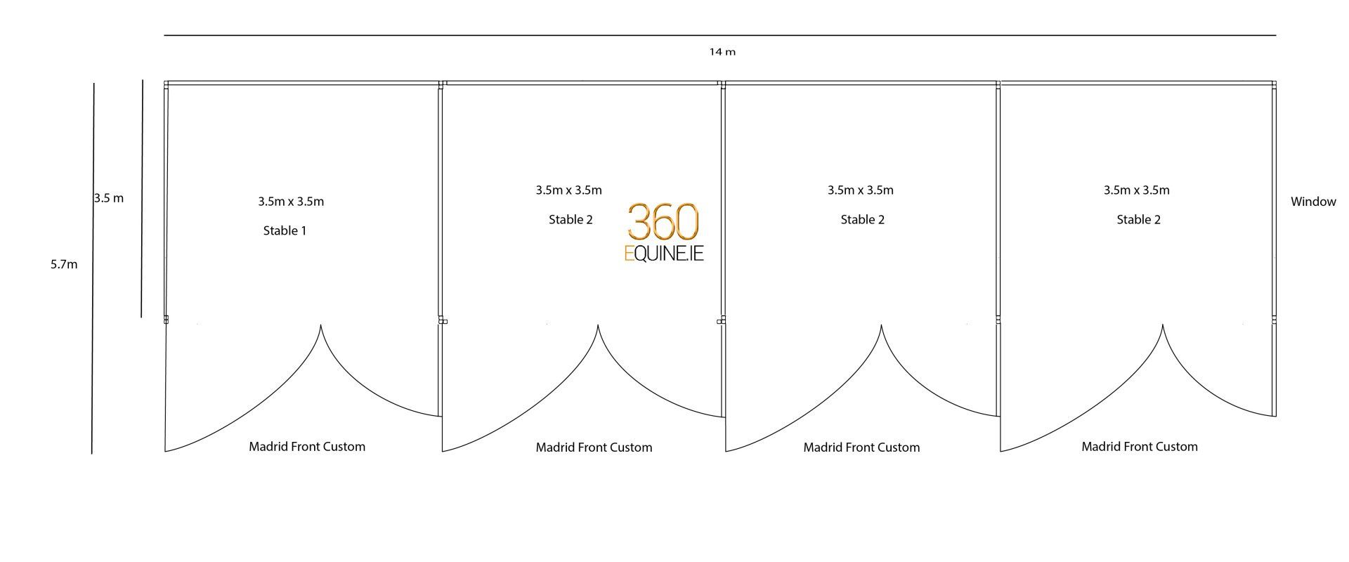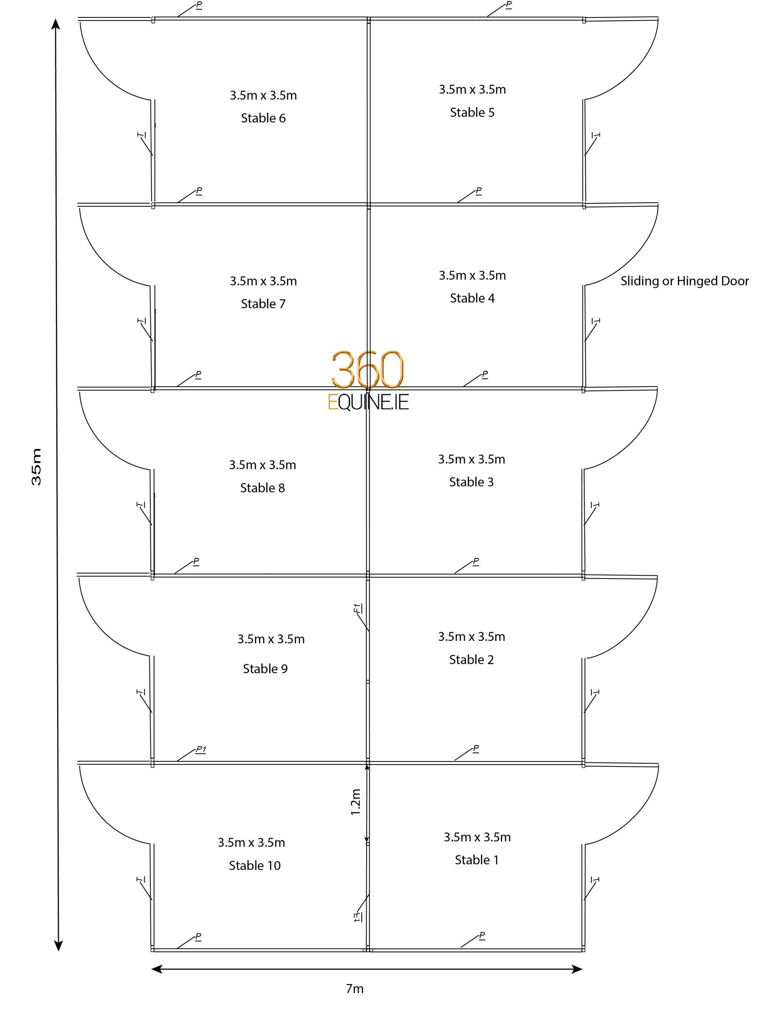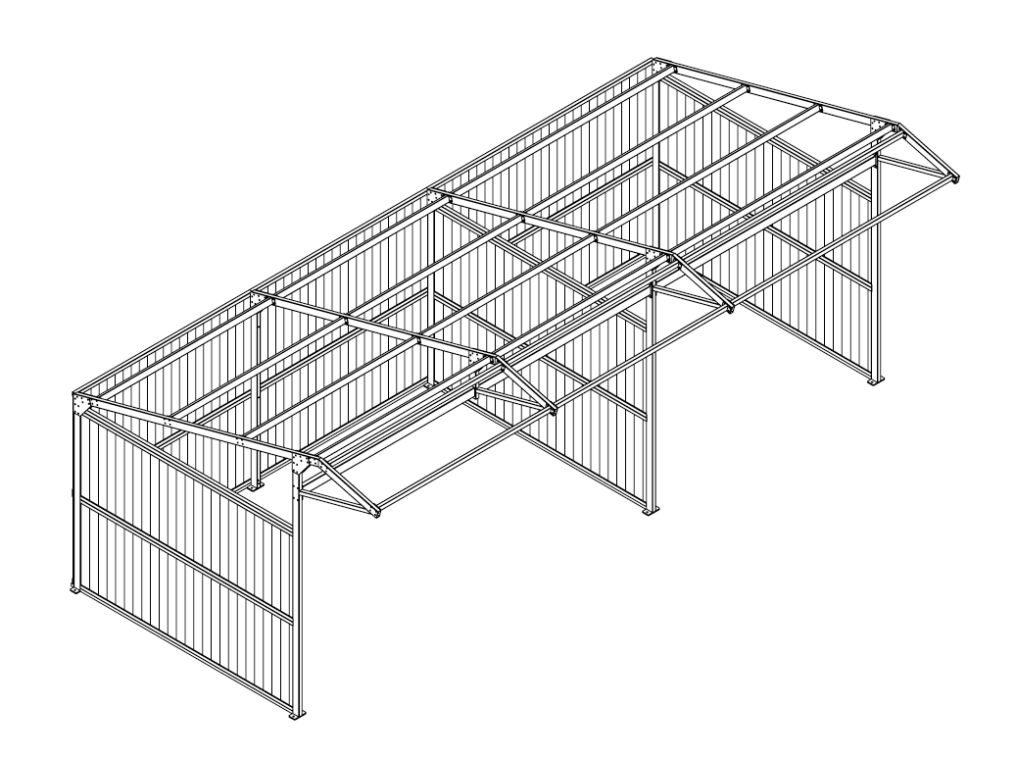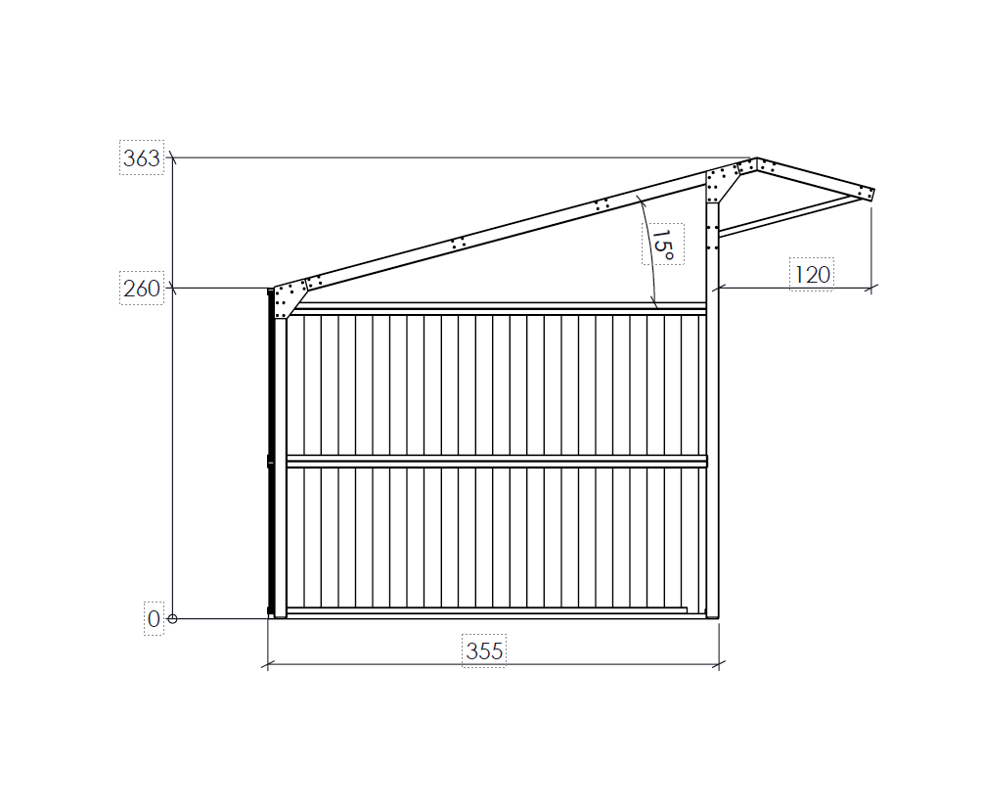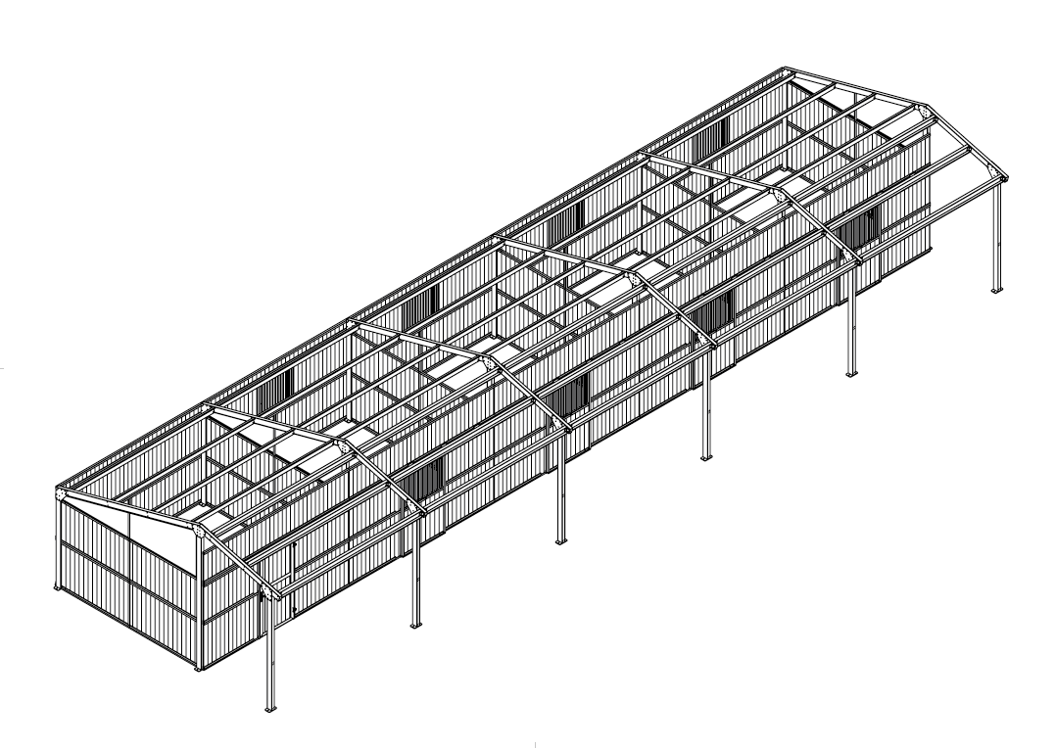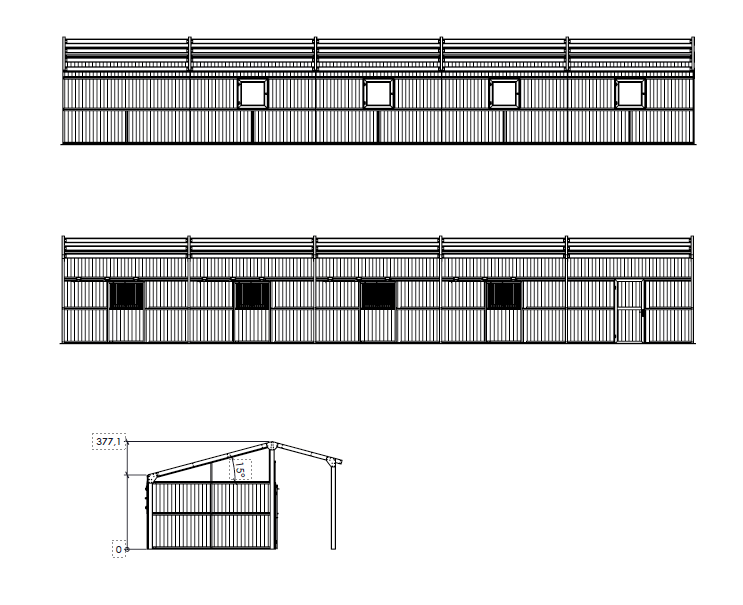360 Equine Modular Stable Barns
360 Equine
Modular Stable Barns
Example of customised modular unit located in Co Wexford
Available in Ireland & The U.K.
Available in Ireland & The U.K.
High quality range of purpose built and customized modular stable units, 2, 4, 6, 8, 12, 16, 32 Horses and more.
Insulated, Air Ventilation,
The main advantages of this type of project are: short time of building and relatively low costs.
The barn is built of steel construction, galvanized.
We offer board fills in softwood, hardwood or composite 32mm tongue & grooved planks.
Insulation consists of a 60mm sandwich panel roof. Multi-wall clear panel curved on barns for light,
along with polycarbonate or laminate glass options above panels in gables.
Zinc guttering and downpipes with flashing to match. Ral Colour choice.
Best of all is, we can design and incorporate functionality to your needs.
Manufacture and delivery time vary depending on size and requirements.
Generally allow 12-16 weeks from payment to delivery
You may require planning permission.
Quality
Quality
These stable units are exceptionally well made using quality materials and skill. You'll be very hard pressed to find such a durable recycled composite board. Interior flexibility and functionality such as sliding partitions and open out fronts for easy clean out.
Galvanised steel pillars, channel, purlins, trussing.
Value
Compared to most suppliers in the market 360Equine can truly offer exceptional value per unit, particularly in the prestigious line.
Depending on the quantities you may be pleasantly surprised to find a difference of between ten and twenty percent.
Stylish.
Functional.
360 can customise your interior based on your needs with practical functionality.
Tack room, wash room, veterinary stocks,
slide out partitions, easy clean out, fully openable facades & more.
Types
A Frame, Back to Back or Single line.
Various layouts and customised.
Roofing
Curved Skylight raised. 18mm multi wall Clear sheets, 60mm Insulated sheeting, ventilation, Flashing and zinc guttering & downpipes
Walls & Pillars
Galvanised box of various sizes
with 32mm T&G Composite boards,
Hardwood option also. Option for Windows with grille and safety glass 1m/2
Sizes
2 stable unit up to 20 stables or more
10ft to 14ft stables
2.4m or 3m to eaves
Corridor
3m, 3.5m or 4m corridors
With raised skylight adding ventilation
Gates
Large hinged or sliding gates galvanised, powder coated, hardwood, composite, or part safetyglass/plexiglass, lockable
BarnGates -Sliding
Height: 2m, 2,5m, 3m
Lenght: 2m, 2,5m, 3m
Hot dipped galvanised finish
Barn GatesPlexi Glass
Height: 2m, 2,5m, 3m
Lenght: 2m, 2,5m, 3m
Galvanised finish, choice of infill
Barn GatesPrestigious
Height: 2m, 2,5m, 3m
Lenght: 2m, 2,5m, 3m
Powder coated, Choice of infill,
Examples of Layouts
5 Stable Unit with Tackroom
8 Horse Unit with Corridor
4 Horse Unit Linear
5 Horse & Tack Room
2 Bay Field Shelter
Field Shelter1.2m overhang
Linear with 2m overhang
4 Horse Linear with Tack room
